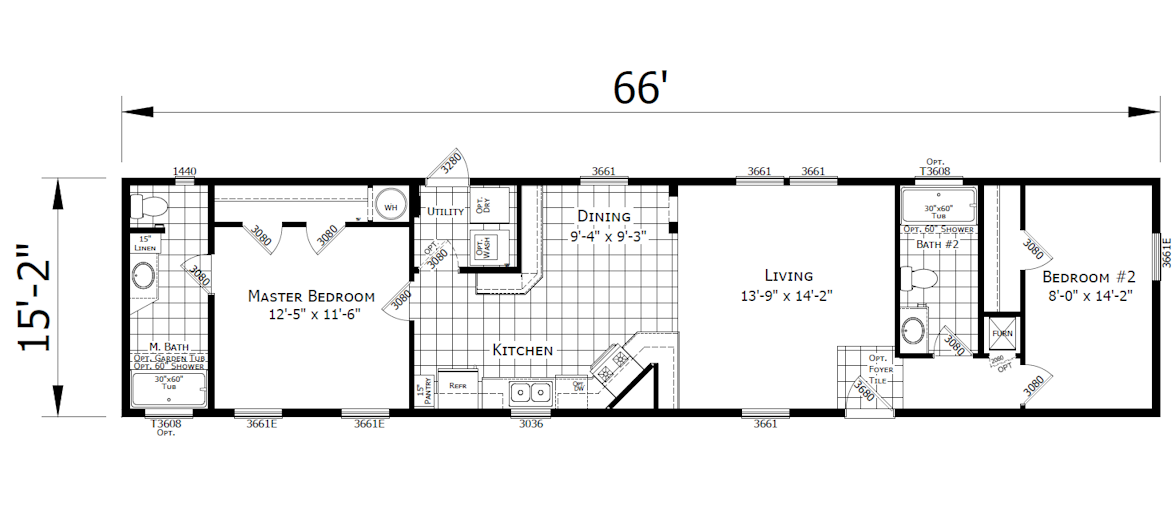The Chief
16 x 66 | 2 bed | 2 bath | 1,001 sq ft | On display at our Lancaster Location


Standard Features
Building specifications are subject to change, please talk with your Superior Homes Representative for the most up to date specifications.
- 2x6 Floor Joists - 16” o.c. 2x6 Sidewalls - 16” o.c. 20 # Roof Load - 24” o.c. 8’ Ceiling Height Flat Stomped Ceilings Vinyl Covered Drywall throughout Architectural Shingles Marriage Line Gasket Heat Tape Receptacle Nominal 3/12 Roof Pitch R-11 Floor Insulation R-19 Sidewall Insulation R-22 Roof Insulation Skirting Ready Pier Savers O.S.B. Sheathing
- 4-Lite Front Door 9-Lite Rear Door Deadbolts on Exterior Doors (Keyed Alike)] Low E Gridded Windows Double Dutch Lap Vinyl Siding Raised Panel Shutters on Front Door Side Raised Panel Shutters on Hitch End also - S/W
- Fabric Valance throughout 5 lb. Pad and Carpet Vinyl in Wet Areas Vinyl at Foyer Areas White Interior Doors Vented Shelves in Closets Wire Shelf over Washer/Dryer Area Mini Blinds Molding to Match Cabinetry Throughout Metal Louvered Door at Furnace Compartment
- Whole House Interior Water Shut-off Plumb for Washer In-Line Heat Ducts Gas Furnace with Thermostat 30-Gallon Electric Water Heater Water Shut-offs throughout Exterior Frost Free Faucet
- 100 AMP Electric Service LED Can Light at Kitchen Sink Tulip Light Bars in Bathrooms Switched Receptacle in Living Room LED Can Light at Dining Room Exterior Jar Lights Wire & Vent for Electric Dryer Combo Smoke/CO Detectors (2) LED Lights in each Bedroom (4) LED Lights in Kitchen
- 8” Deep Stainless Steel Double Bowl Sink Single Lever Faucet 18 Cu. Ft. Refrigerator 30” Deluxe Gas Range Power Vent Range Hood GFI Receptacle Laminate Countertop, Edge & Backsplash Wood Cabinet Doors - MDF Stiles Bank of Drawers Fixed Shelf in Overhead Cabinets Shelf over Refrigerator Cabinet Cove on Overhead Cabinets
- One Piece Tub/Shower Combinations Single Lever Faucets Towel Bar & Tissue Holders 36” Vanity Height Porcelain Sinks Mirror at Vanity Laminate Countertop, Edge & Backsplash Porcelain Toilet Curtain Rod at Tub Lighted Vent Fan
Virtual Tour
*All virtual tours may have additional features no longer available or show additional charges not included in the standard price
